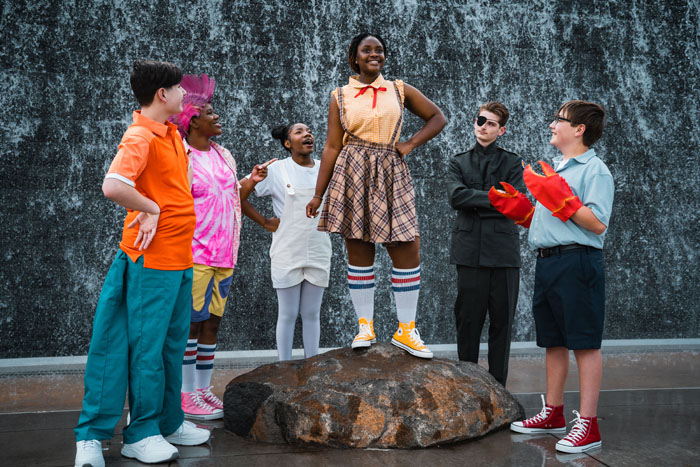Committee clears way for children's theater
Published 12:00 am Tuesday, December 1, 2009
By Noelle Edwards
nedwards@salisburypost.com
After some back and forth, the latest round of revisions to the plans of the Piedmont Players’ proposed children’s theater can move forward.
The Historic Preservation Committee voted 7-2 to approve the changes made to the previously granted certificate of approval for the structure, at 135 E. Fisher St.
Original approval for renovations was given in July 2008. One set of revisions was approved in August 2008, but when Bill Wagoner, who is serving as construction manager helping with administrative and permitting processes, brought another round of revisions in July, the commission voted 3-2 not to approve them.
After a committee studied the issue further, Wagoner and Perry Peterson, the project’s architect, amended their requested changes to accommodate some of the committee’s concerns.
They appeared before the commission Thursday to ask for approval of the revised plans.
Among what they conceded:
– They agreed to use aluminum-clad windows to match those already in place, rather than fiberglass windows as their July revisions called for.
– Six windows on the Lee Street side will be hung to fit existing openings, rather than installing windows too small for current window openings and then filling in brick around them.
– Shrubs, rather than a chain-link fence, will be used as a screen for the back side of the building. Wagoner agreed to that change in July’s commission meeting.
The other revisions that the committee approved were:
– Using the original facade, including a stepped parapet lower in height than was originally approved, rather than building a new facade.
– Omitting windows above the front entrance to allow for a marquee sign that juts out from the front of the building. Commissioners emphasized that must comply with the zoning code. Previously, the marquee was to be on the corner of the building and windows would extend across the front above the entrance.
– Filling in three upper windows on the Lee Street side, rather than two.
– Painting all the brick, rather than leaving what is still natural brick unpainted.
– Filling in six window openings on the alley side of the building, rather than filling in only three.
One point in the revisions indicated a change in manufacturer for the roof panels, but the commission determined that did not constitute a change in materials and so it complied with their guidelines.
Susan Hurt and Judy Kandl both voted against the motion to approve the revisions. They expressed concern about the facade being all one color and one material.
Hurt said she walked around the area and didn’t find any examples of a large building that was all one color and one material.
Kandl said she would like to see more contrast in the colors used for the paint and the different types of trim.
Jack Thomson, director of the Historic Salisbury Foundation, spoke in favor of the revisions and particularly the facade during the time for public comments. He said he especially likes the reuse of the existing facade because it creates less waste.
Ed Norvell, a board member for the Piedmont Players who also spoke in favor of the revisions, said about demolition of the inside, which has already happened, “Virtually everything that came out of the building was recycled, reused.”
Richard Huffman, former HPC chairman, and Holly Grant, a first-grade teacher at Overton Elementary, also spoke in favor of the revisions.
“There is not enough art in our children’s lives,” Grant said. “It is our responsibility as citizens to make our children’s lives better. … We’re going from a pool hall to a children’s theater, and I think that’s a really good change.”




